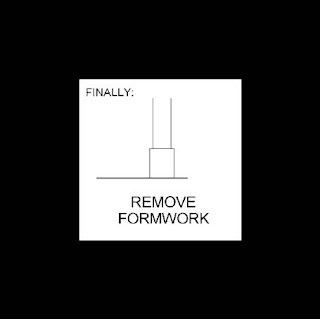Building Construction Illustrated by Francis D.K. Ching and Building Your Own Home by George Wilkie are popular choices among architectural students for a guide to building/construction systems. However, as mentioned above they lack in engaging three dimensional qualities and are quite often considered confusing and hard to follow due to their 2d bland nature:
Building Construction Illustrated by Francis D.K. Ching
Building Your Own Home by George Wilkie

However on ly recently Author Andrew Watts has brought out a book titled Modern Construction Handbook which takes a major leap forward in printed construction Manuals. He illustrates construction and structural systems in a 3d Modeled form with materials and colour that makes it that little bit easier for students to understand and engage with the text. With this and the amazing capabilities of 3d modelling today i was inspired to take the idea of 3d modelling and building construction manuals to a new level and create a potential prototype for the future.
Building Construction Manual by Andrew Watts

 Capabilities of 3d Modelling today:
Capabilities of 3d Modelling today:
Below the 3d drawing s produced from Google Sketchup
Final Video of Augmented Reality Construction Manual
PLEASE VIEW VIDEO IN FULL SCREEN VIEW:
Markers

Progress Screen Shots
Process Sketches















































